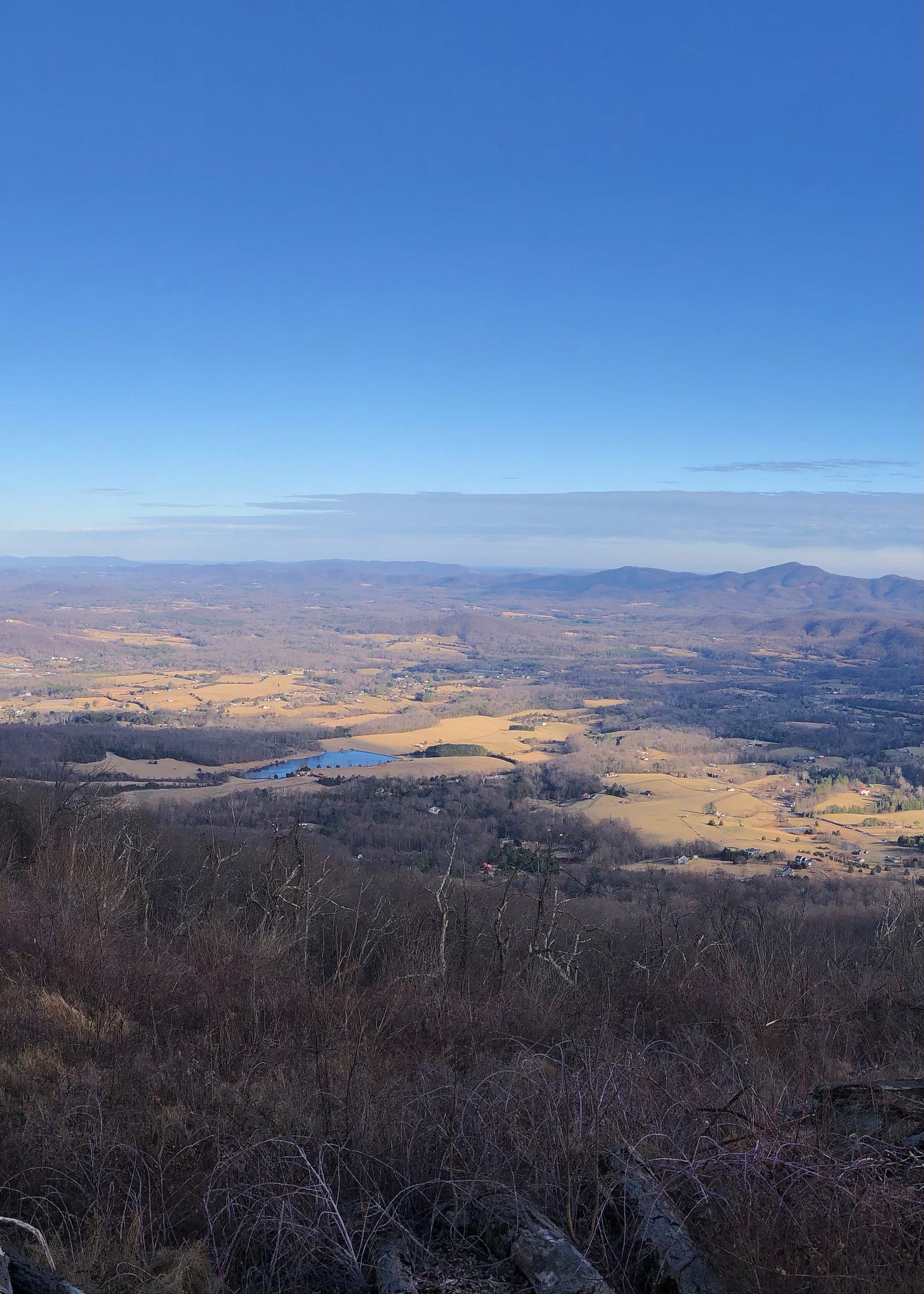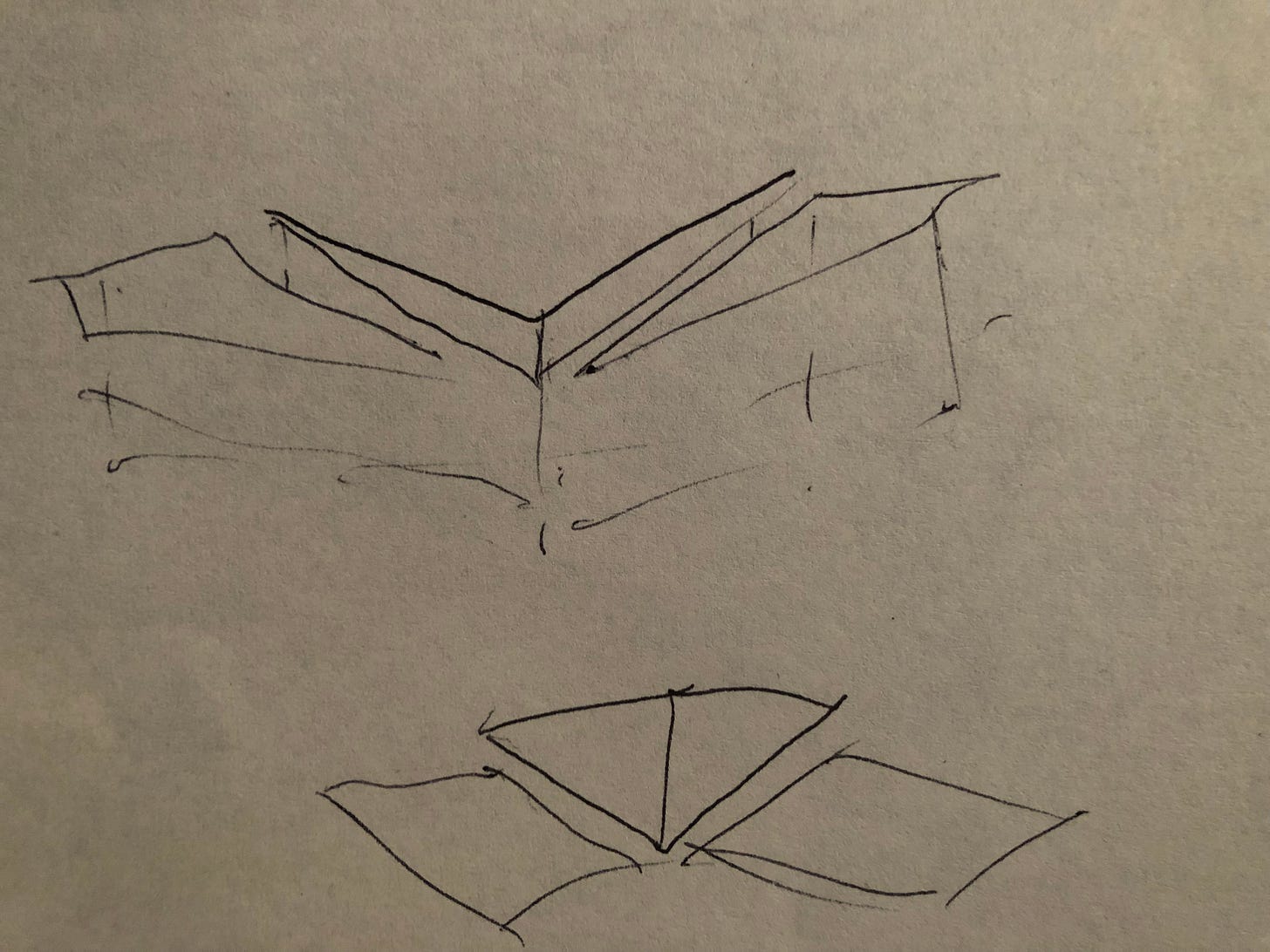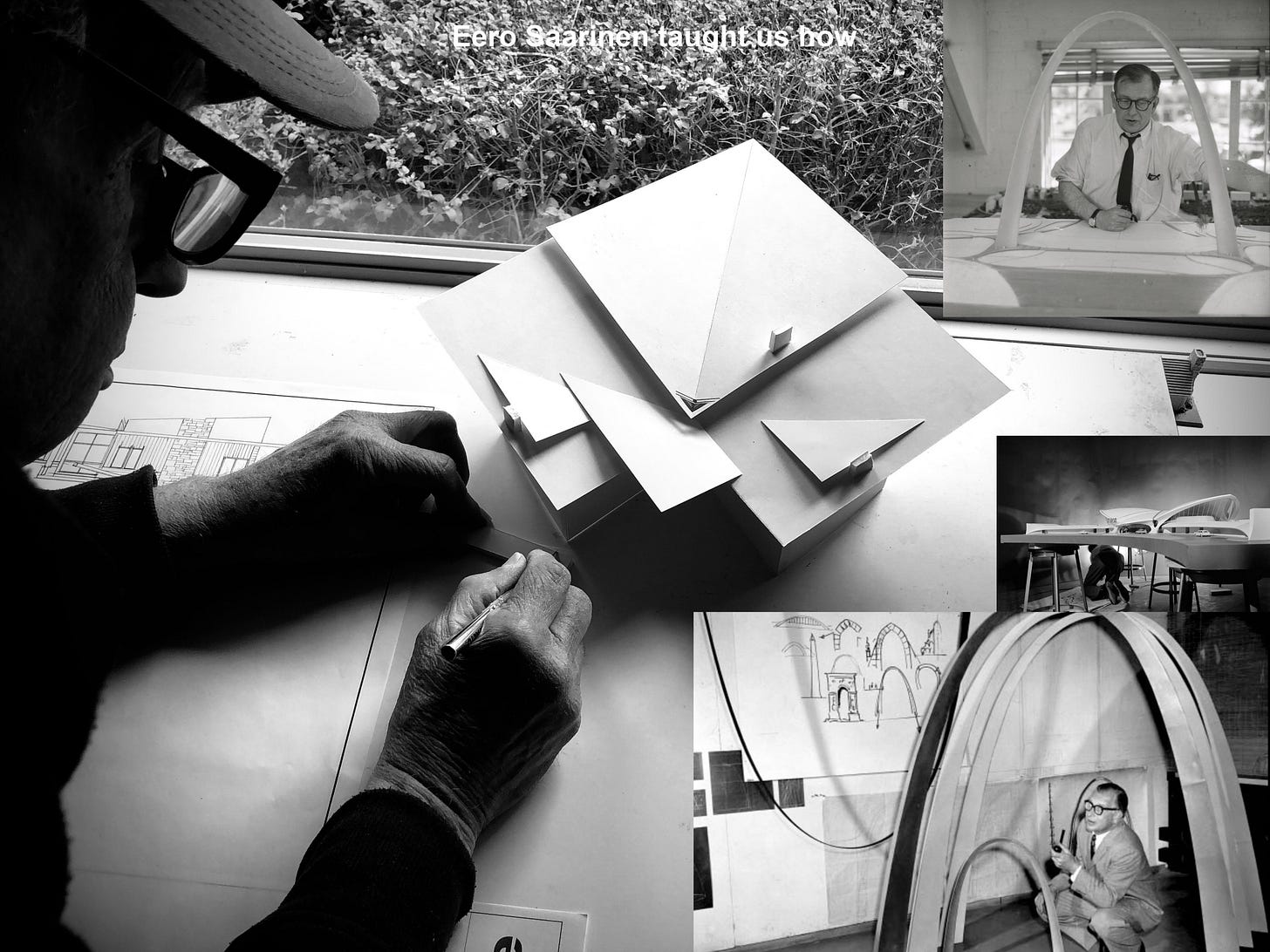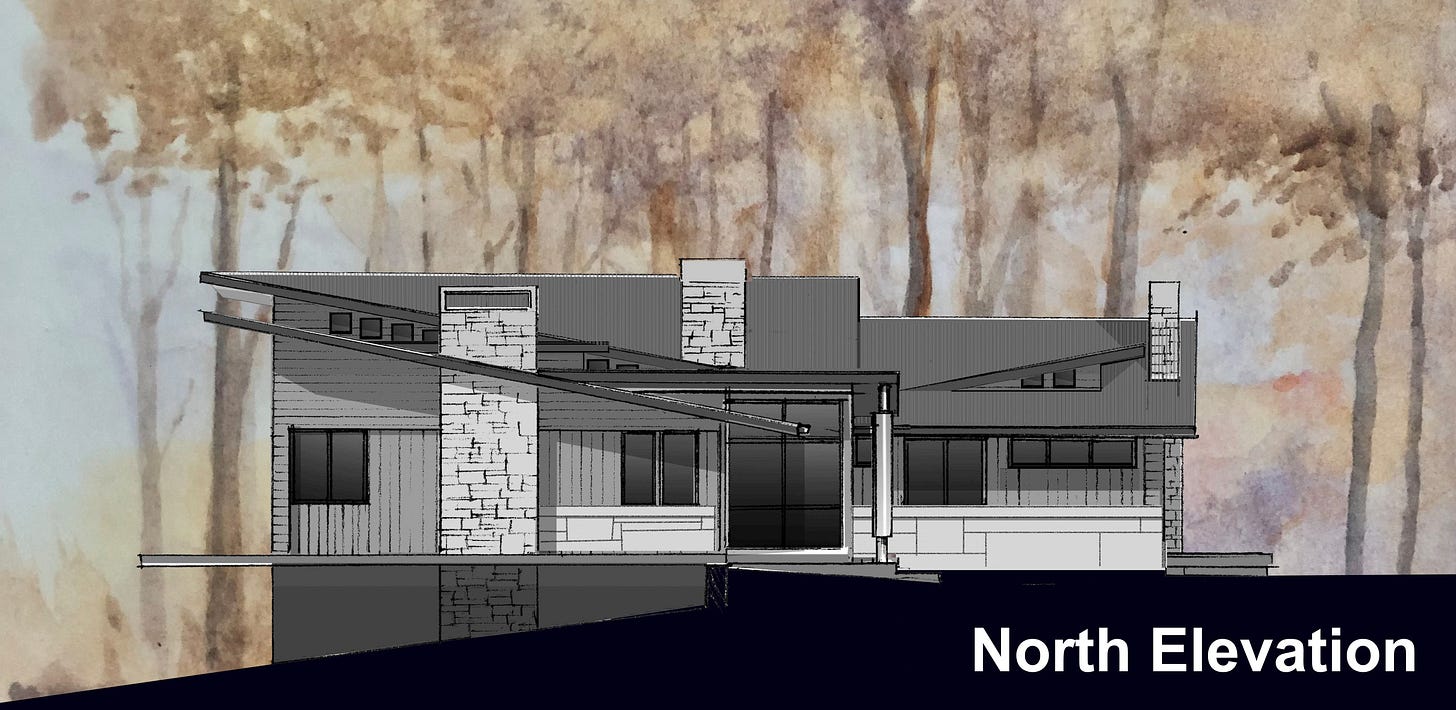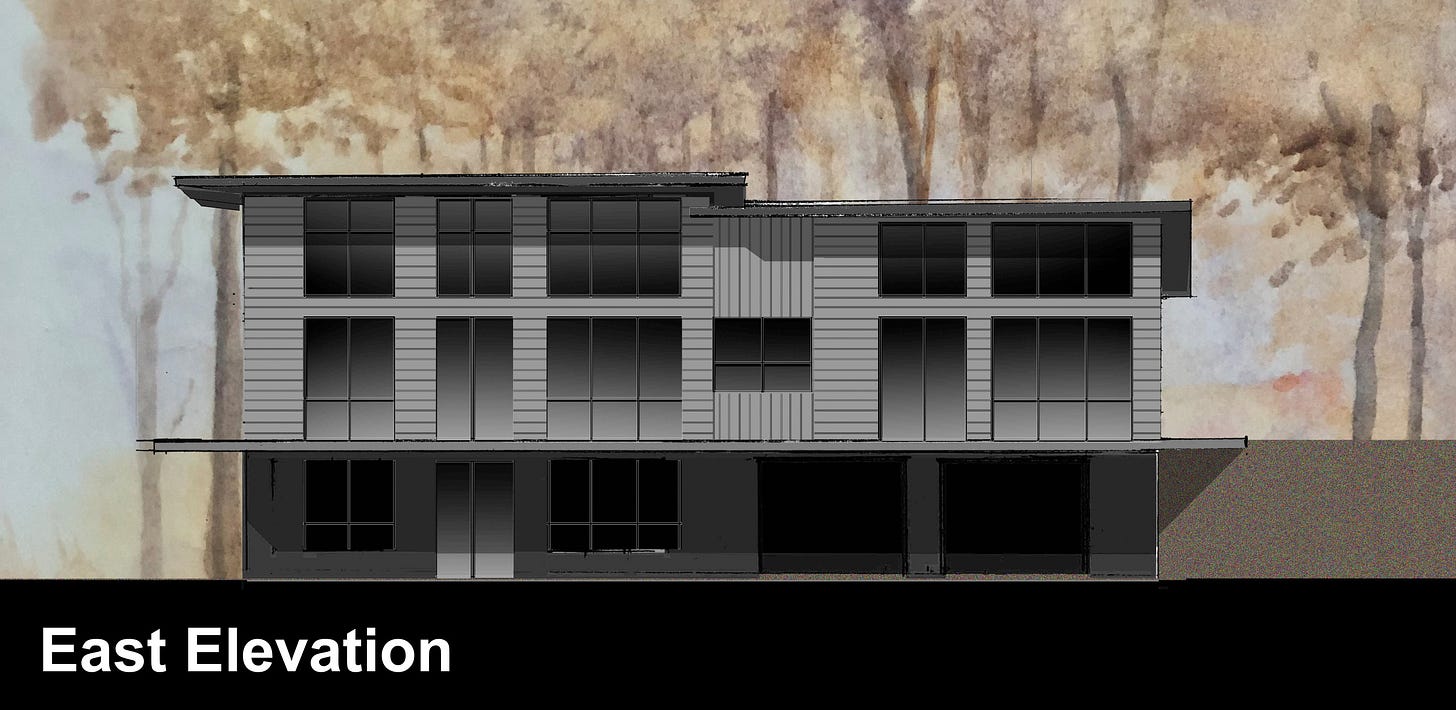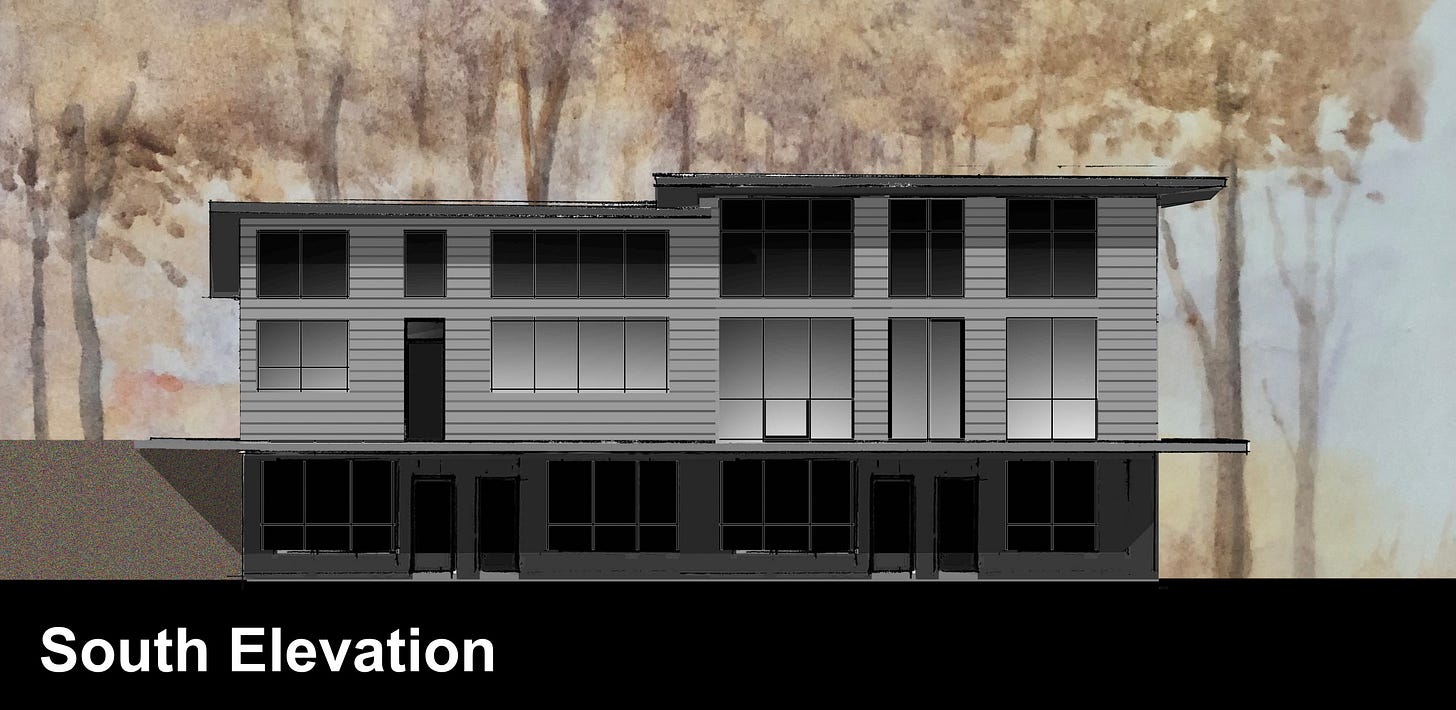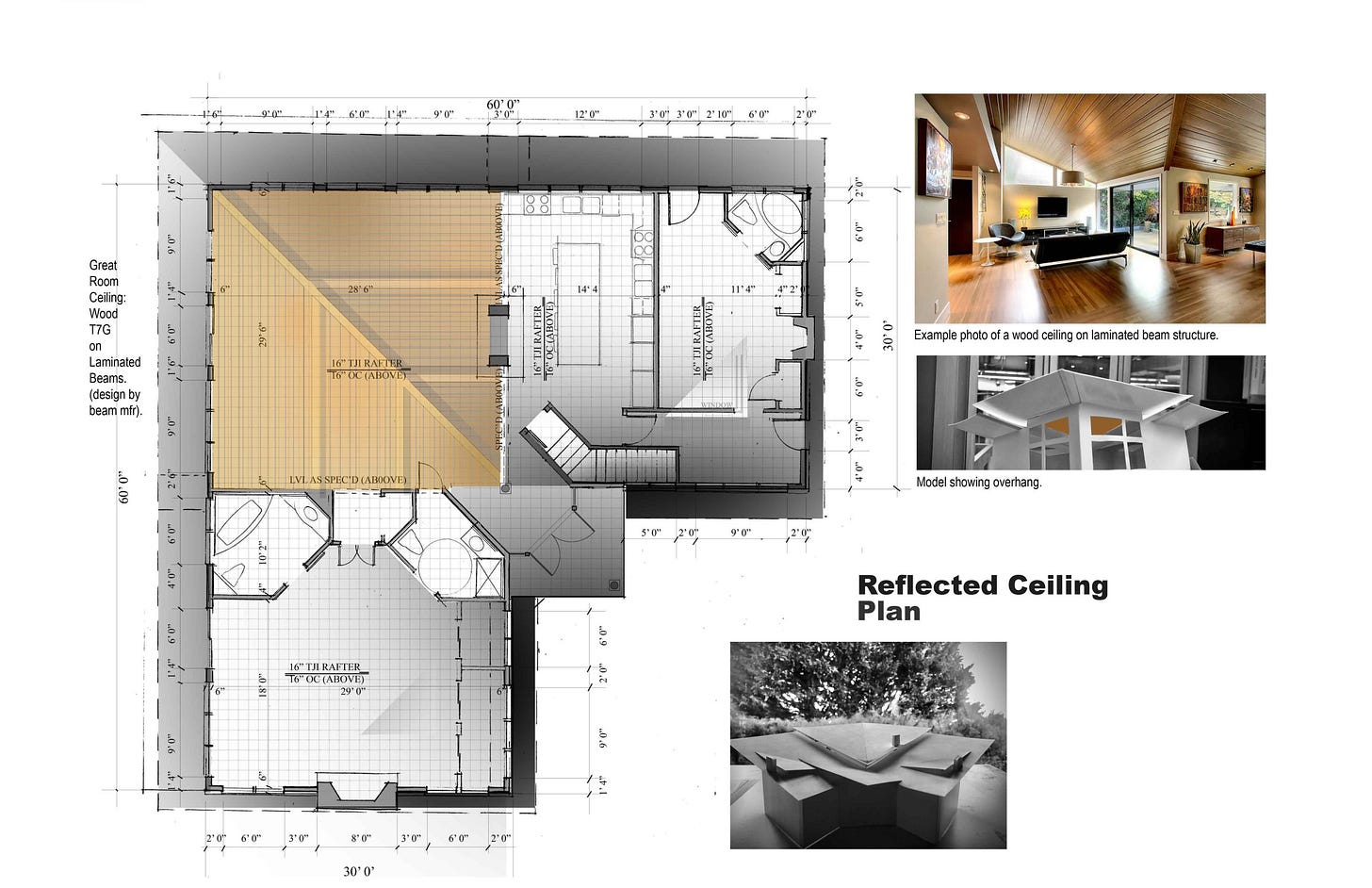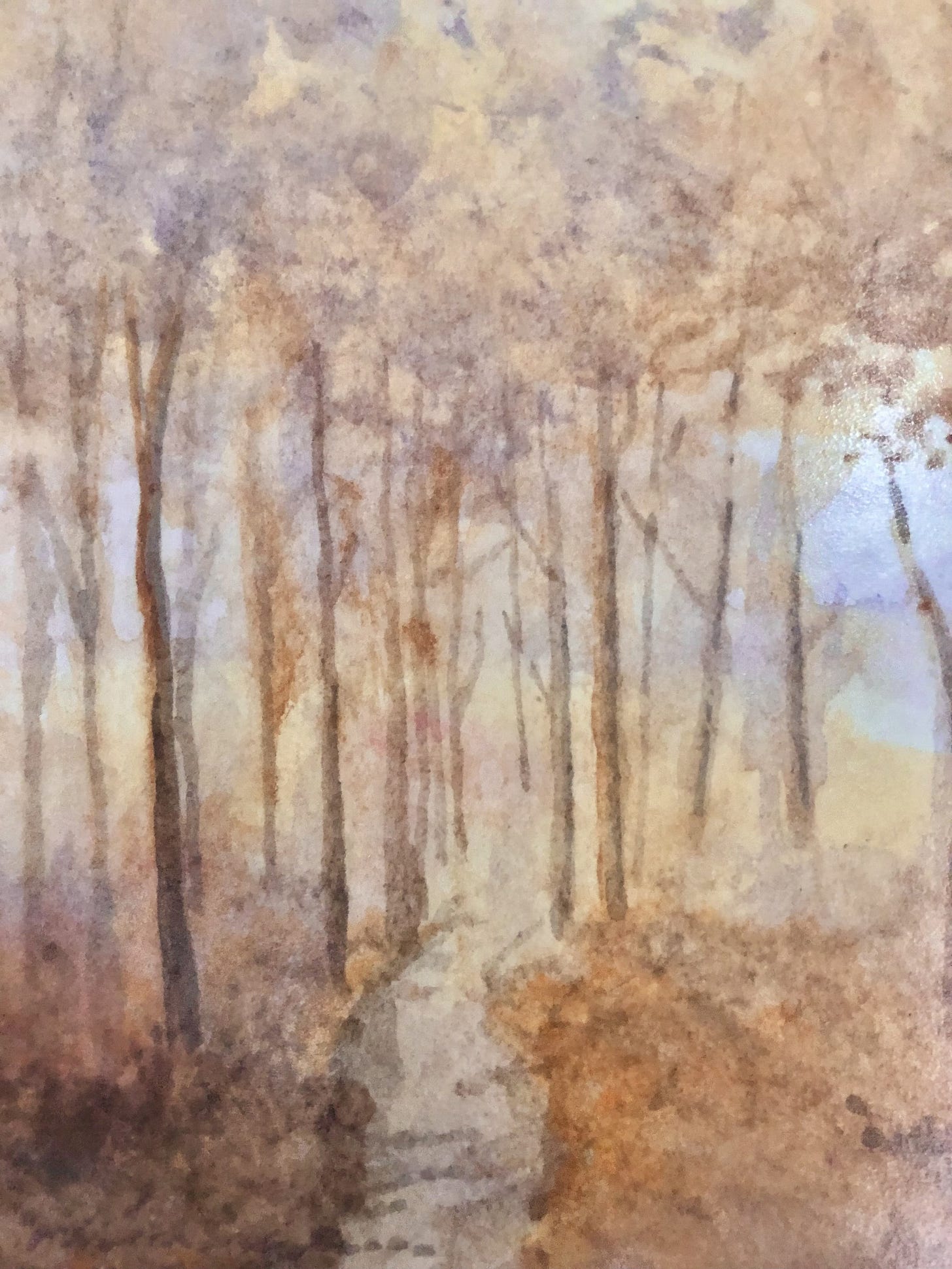The site was literally panoramic.
It All Started with the Trail
A few years back I was shown a site in a mountaintop neighborhood adjoining the Appalachian Trail. The owner wanted to create a connecting pathway down to the trail. So began a walk in the woods that became a design for a unique residence created to honor the site and its natural beauty. I laid out a gradually sloping walk down the hill (you have to get back, remember). The surrounding houses, largely Lindall Cedar designs, were originally conceived as second homes, but quite a few residents now lived there year-round. The forest was largely second-growth oak, punctuated by outcroppings of greenstone. The site itself was largely scrub and when initial clearing was accomplished the views were spectacular. The original plan was to build a house similar to the others in the neighborhood, but it was clear in our conversations that the owner wanted ‘something more.’ Here is where the adventure begins.
An Idea Takes Wing
We set aside the original thoughts about the house and set out to celebrate the site with a new program – a series of Meisian pavilions allowing for the occupants to enjoy the magnificent views which surrounded the house. Eventually the house organized itself into three distinct areas driven by that mission. We would create a simple piece of mid-century modernism that both demurred to the site and rose in celebration of it. I was researching Eero Saarinen for an article I was writing for American Essence Magazine when I was struggling with the design of the central pavilion so I looked to Saarinen and his methods to solve it. Saarinen built models, lots of them, and used them to solve problems of nuance in his work. For Eero, even a simple staircase could be made better by studying it in a mock up. The problem before us was how to honor a spectacular set of views. They opened from that space in two directions so we wanted to give honor to both. I built some quick models and played with the roof planes. What emerged was a space that indeed opened nicely towards both sides of the view. Like Saarinen’s air terminals, it assumed the shape of flight. In this case, the Eagle View (the name of the road) found its way into the design. In this case the central living area rises toward the windows on both sides. The roofs of the pavilions are lower, but they rise toward the view as well. The exterior understates itself, and so honors the rest of the neighborhood. Black details and natural coloured siding blend the house into its surroundings. As I write this, there are still many details to be worked out, but I am confident that we have laid down the bold strokes of a good composition. I can’t wait to explore the finished house with camera in hand.



